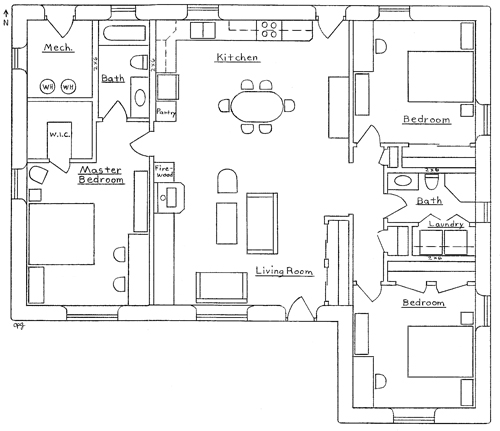Specifications: 1,352 sq. ft. interior, 3 bedroom, 2 bath, Footprint: 41′ x 47′
Description: Perfect for most large families, this house has everything you need — spacious bedrooms with computer desks, large modern kitchen and wood stove. The master bedroom features a walk-in closet and private bath, and is opposite from other bedrooms for privacy. The mechanical room has space for radiant floor heat, photovoltaic controls and a 2nd water heater for solar water heating.
