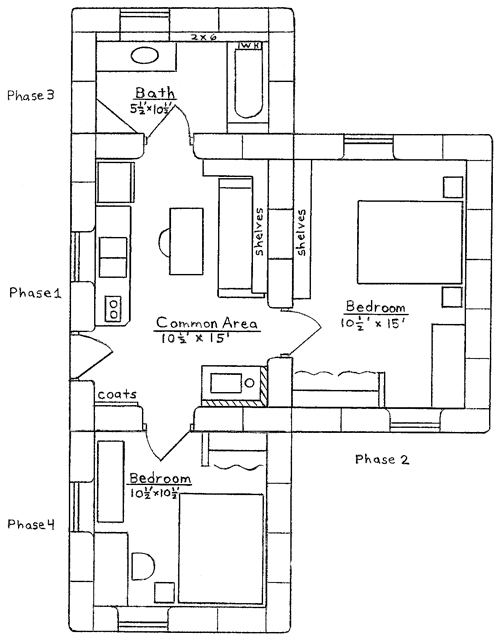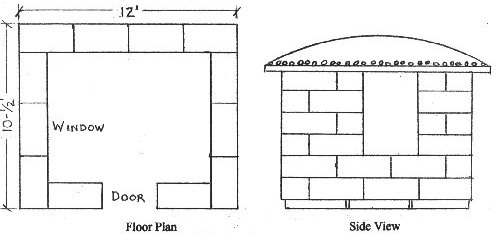
Strawbale Shelter Plan
Specifications: Phase 1=158 sq. ft., Phase 2=158 sq. ft, Phase 3=58 sq. ft, Phase 4=110 sq. ft. (all interior measurements). After Phase 4: 2 bedroom, 1 bath, Footprint: 24.5′ x 38′
Description: This plan has evolved from the original one-room strawbale emergency shelters.
I use the one-room design to teach strawbale building basics at workshops, and they’ve proven to be a remarkably effective training experience. You can learn a lot in 1 or 2 hours. It’s been so effective that I thought I would expand on the concept and show how these strawbale shelters can be enlarged as time and resources allow. Each room can be built in 1-2 days (not including plaster work), depending on skill level and number of helpers. This simple yet effective system makes home ownership available to many millions in need of housing.
