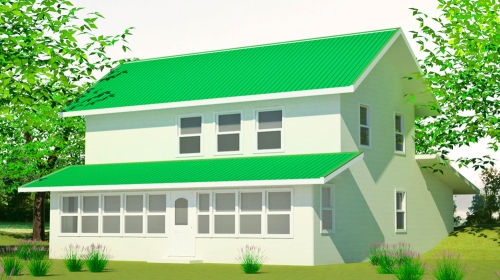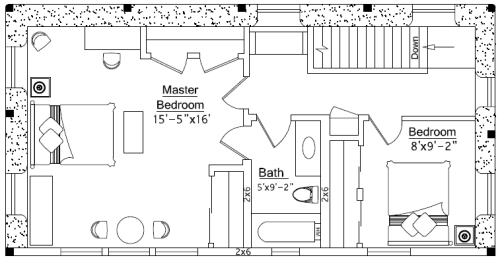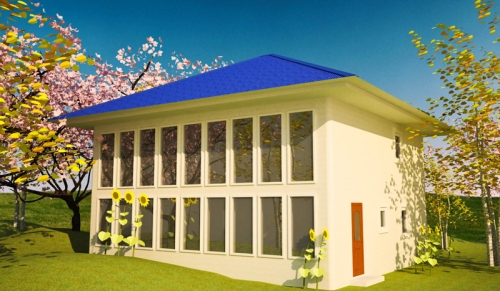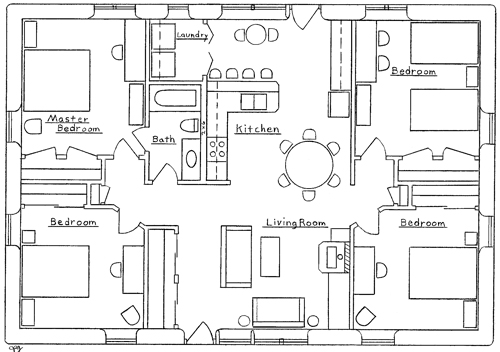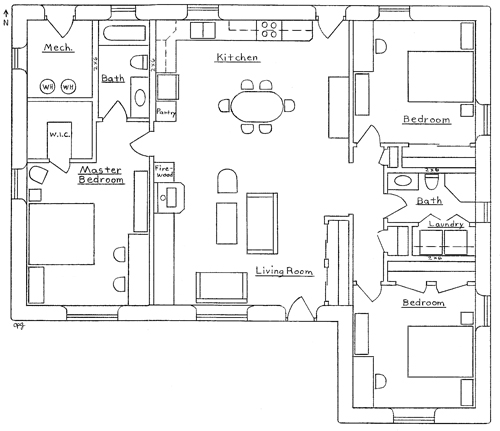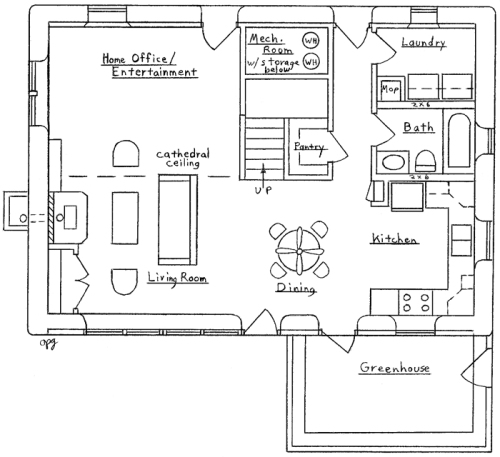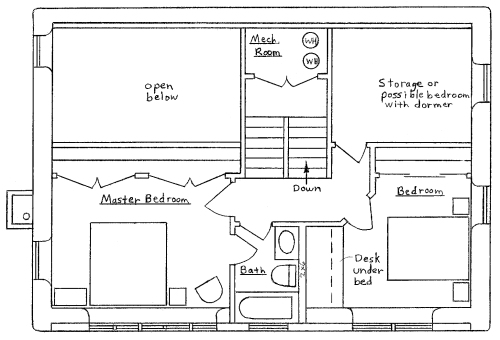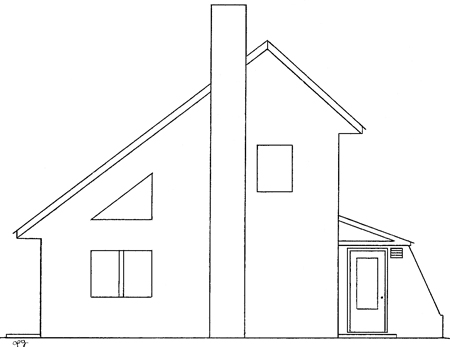Specifications: Main pod = 372 sq. ft., double bedroom pod = 372 sq. ft., master bedroom pod = 372 sq. ft., connecting spaces = 220 sq. ft., total = 1,336 sq. ft. interior, Footprint: 42′ x 87′
Description: This design connects hexagonal pods or modules that can be arranged in various configurations using more or fewer pods. This enables the home to be built one stage at a time. The bonus room in the double bedroom pod can be used as a study, etc. The bonus room in the master bedroom pod can serve as a home office, guest room, etc.
Here’s another configuration using two pods.




