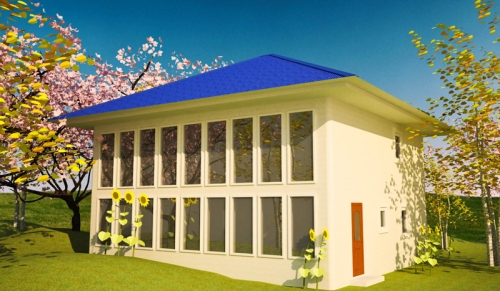Specifications: 840 sq. ft. interior plus 390 sq. ft. upper floor, 3 bedroom, 2 bath, home office or bonus room, Footprint: 31′ x 33′
Description: A stunning 30’wide by 2-story window wall faces the mountains, lake or other view. A large grow bed provides year-round growing space for flowers, dwarf fruit trees, tomatoes, herbs and other plants.


