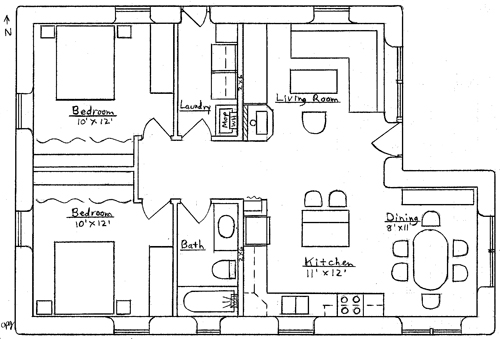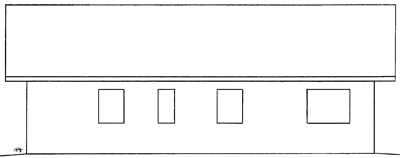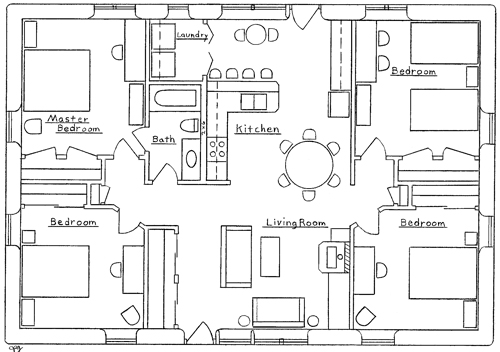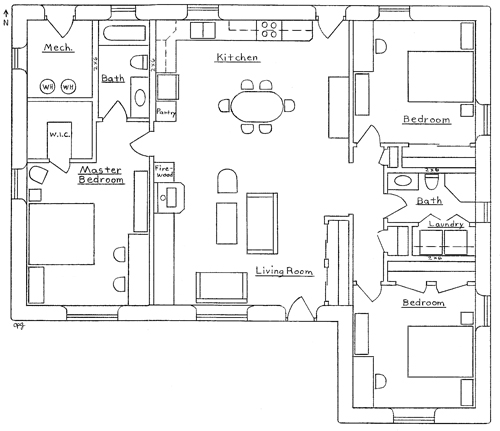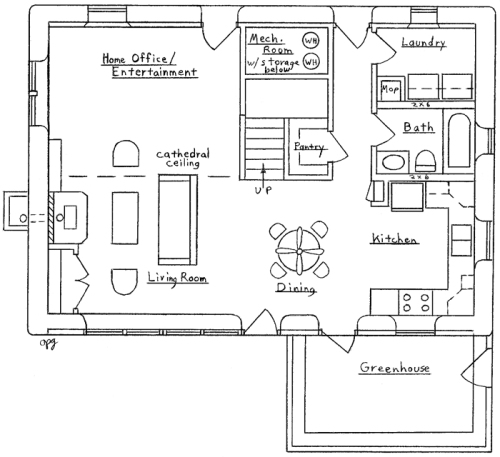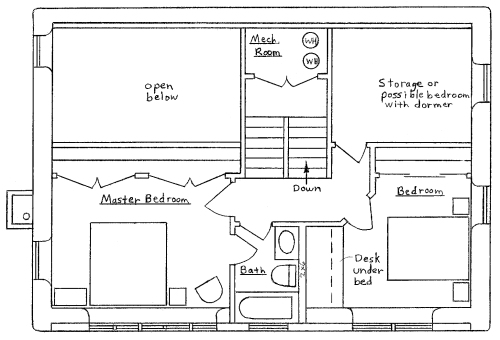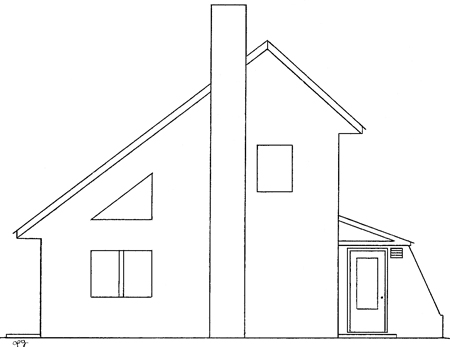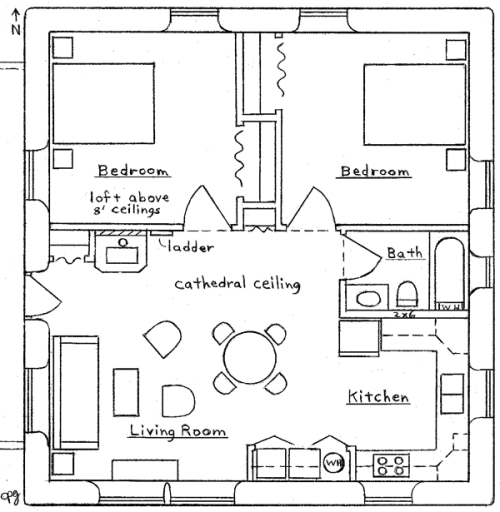Specifications: 525 sq. ft. interior apartment, 715 sq. ft. interior garage, Footprint: 30′ x 34′
Description: This garage apartment is practical and affordable. It’s ideal for use as a rental unit or grandparent’s apartment. A two car garage, shop, storage area and optional laundry are on the first floor.



