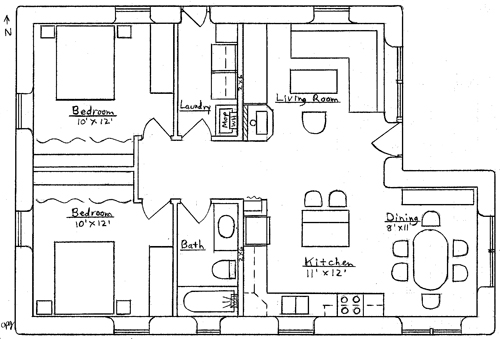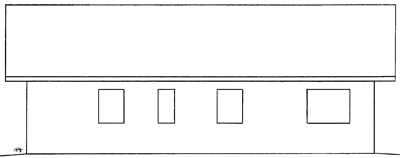
Strawbale Cottage
Specifications: 838 sq.ft. interior, 2 bedroom, 1 bath, Footprint: 28′ x 41′
Description: Ideal for urban or rural areas, this cozy cottage is the right size for new families, or for retiring couples who want to downsize. Features include a laundry room with mop sink and closet, kitchen island with breakfast bar, built-in bookcases/entertainment center, wood stove, on-demand water heater and a pleasant dining nook. The finishing details can be modified to match a wide range of architectural styles.

Strawbale Cottage South Elevation



